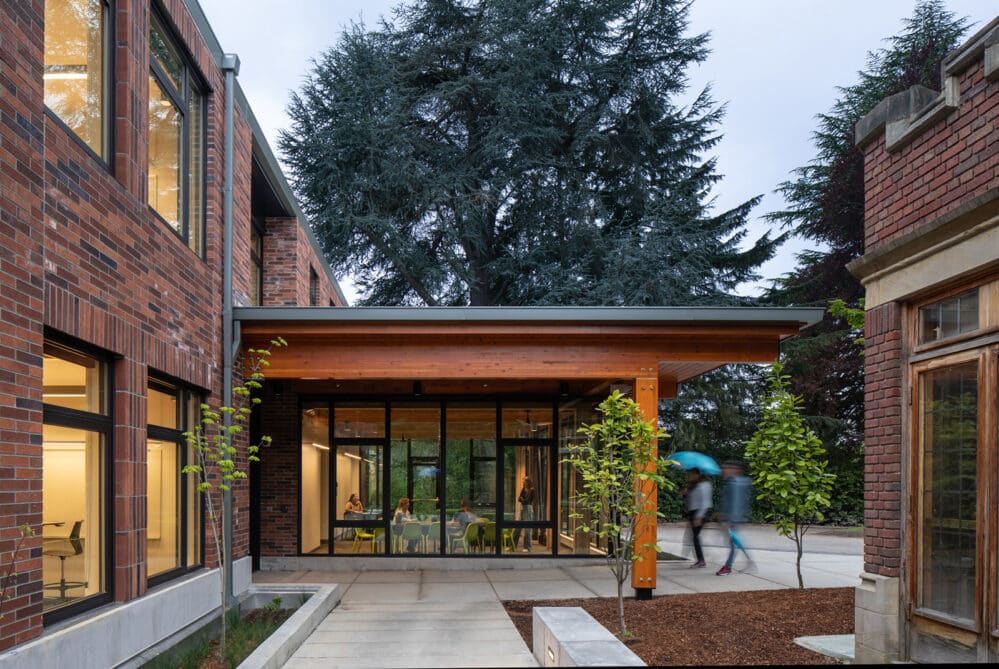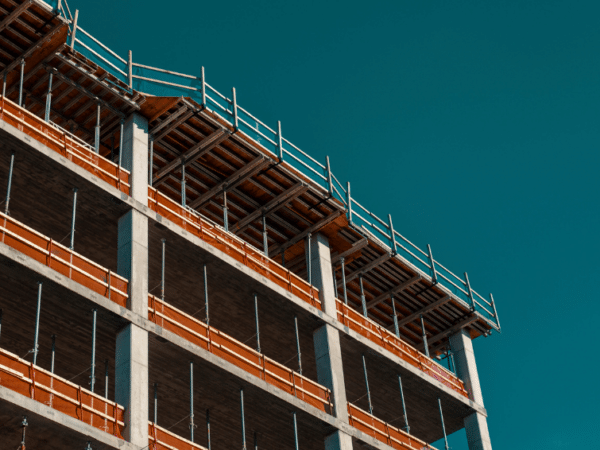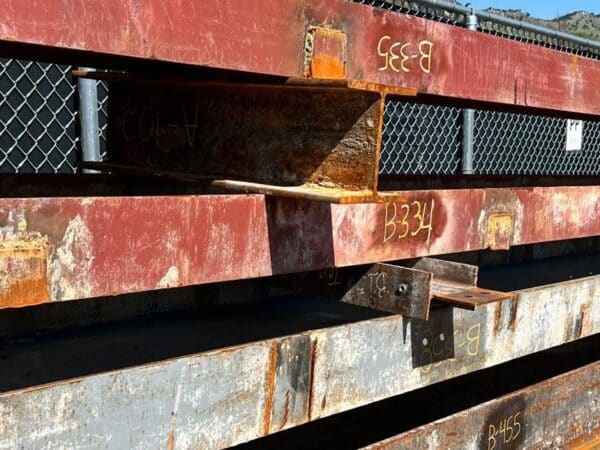Firms are invited to contribute project-specific key findings, recommendations and lessons learned as related to implemented embodied carbon reduction strategies. This is a great opportunity for signatories to showcase their efforts and share best practices for future development.
Projects submitted could be SE 2050 database contributions but do not need to be. Projects may be anonymous or identified. The case study template and example can be downloaded below. To submit a project or for more information, reach out to contact@se2050.org.
- SE 2050 Embodied Carbon Reduction Case Study Template – submit this spreadsheet file to SE 2050 after populating
The format of this webpage is subject to change as we receive more case studies.




