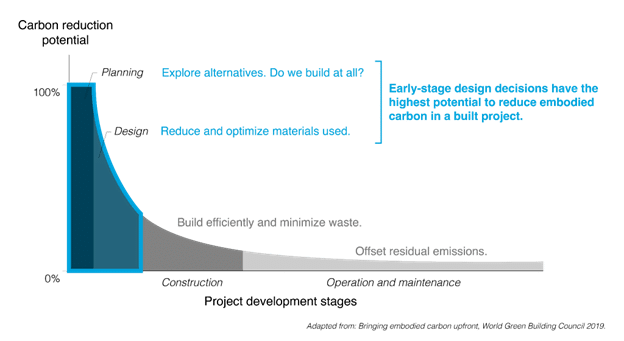A net-zero carbon future requires structural designs that are smart, well-coordinated, and efficient. This guidance pertains to this design optimization process and structural design decisions which can lead to reduced embodied carbon emissions. For general information on embodied carbon see ‘What is Embodied Carbon’.
While many design decisions for buildings are outside the control of the structural engineer, there are still a variety of strategies available to reduce the embodied carbon of the structure. It should be recognized that many of these strategies require close collaboration with the project architect and the rest of the project delivery team.
Two primary levers available to structural engineers for reducing embodied carbon include structural material selection and structural material efficiency. Some holistic strategies included here address how these levers could be pulled simultaneously. Other strategies address specific structural material systems. A majority of these strategies involve reducing material use as much as possible, ultimately reducing the carbon emissions involved in production. Lighter structural elements also reduce structural demand, and subsequently structural material, for downstream structural elements.
Note: for the information on this page, design guidance strategies are considered separate from material specification strategies. Refer to the SE2050 specification guidance for information related to procurement strategies for reducing embodied carbon.
References and Resources:
The Engineers & Geoscientists British Columbia published an excellent guide for reducing structural embodied carbon in September 2023.
A 2017 PhD thesis by Dr. Catherine De Wolf includes examples of how designers can reduce the embodied carbon of building structures.

