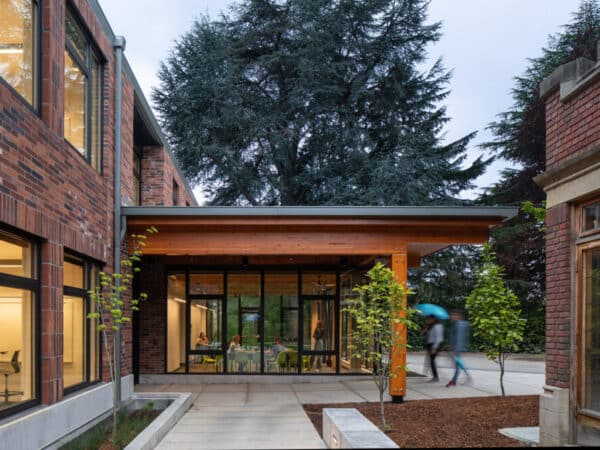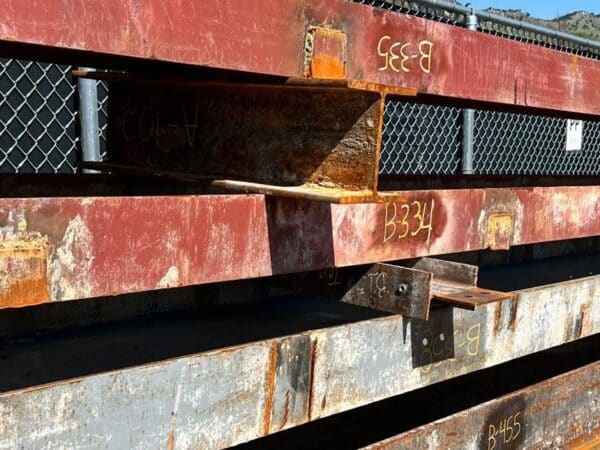These case studies were produced by other organizations, some of which have connections to SE2050, but have not been specifically authored by or for SE2050. The authors of each case study are noted as the ‘Contributor’. The ‘Keywords’ and ‘Building Descriptions’ were written by SE2050 to assist in navigating the list of studies. Readers will find embodied carbon reduction strategies that can be applied to their own projects. Users are cautioned not to compare results between different LCA tools. The Life Cycle Inventory (LCI) database and methodology are often different between tools and continue to evolve as new research becomes available.
Cross-Laminated Timber Buildings: A WBLCA Case Study Series
Contributor: Tall Wood Design Institute (2019)
Keywords: Athena, Tally, project-specific LCA, mass timber, CLT, wood construction
Building Description: 5-story office building, two 8-story residential buildings, 4-story higher education building and 18-story student residence. All buildings incorporated mass timber construction.
This case study includes five WBLCAs of buildings incorporating cross-laminated timber (CLT) into some or all of their structure. Both Athena and Tally were used in these WBLCAs.
LCA of the Catalyst Building
Contributor: Carbon Leadership Forum, CINTRAFOR (2019)
Keywords: Athena, mass timber, project-specific LCA, CLT, wood construction, Carbon Leadership Forum
Building Description: 150,000 square feet, 5-story mass timber office building in Spokane, WA
This LCA of the Catalyst Building provides an understanding of the life cycle environmental impacts of mass timber buildings and identifies opportunities to optimize the environmental performance of mid-rise CLT structures.
Platte Fifteen 2021 Life Cycle Assessment
Contributor: KL&A Engineers and Builders, Adolfson & Peterson (2021)
Keywords: Tally, mass timber, project-specific LCA, cost comparison of structural systems
Building Description: 70-feet with five levels above grade. 230,000 square feet, 150,000 square feet of which are above grade. Completed mass timber building in Denver, CO
This study compares three building materials for the same structure: mass timber, steel and concrete. An LCA is performed for each building, and a cost comparison is done as well. Comparison of cost estimates and embodied carbon is provided.
Redefining Net Zero: Houston Advanced Research Center (HARC)
Contributor: Walter P. Moore (2018)
Keywords: Tally, project-specific LCA, steel framed building
Building Description: 20,000 square feet, 2-story steel framed office building in Houston, TX
A Houston research facility successfully implements a whole-building life-cycle assessment to reduce embodied emissions and push toward a “zero-carbon” building.
Assessing the Carbon-Saving Value of Retrofitting versus Demolition and New Construction at the United Nations Headquarters
Contributor: Vidaris, Inc. and Syska Hennessy Group (2016)
Keywords: Athena, project-specific LCA, renovation and rehabilitation
Building Description: Six existing buildings on the United Nations campus in New York, NY totaling 2.6 million square feet
This report has been developed to shed more light on the magnitude of the benefits inherent in preserving the “bones” of an existing building. If the UN complex had been demolished and replaced with new construction of similar size, it would have taken between 35 – 70 years before the improved operating efficiencies of the new complex would have offset the initial outlays of carbon emissions associated with the demolition and new construction process.
Life Cycle Assessment of UBC Biological Sciences Complex Renew Project
Contributor: Athena Sustainable Materials Institute, Recollective Consulting (2011)
Keywords: Athena, project-specific LCA, renovation and rehabilitation
Building Description: Existing 3-story concrete higher education building, Vancouver, Canada
This report summarizes a life cycle assessment (LCA) study completed at the request of University of British Columbia (UBC) Project Services to transparently communicate the environmental benefits of their decision to upgrade the existing BioSciences building by renovating rather than demolishing and building new.
University of Washington Residence Hall Case Study
Contributor: Tally (Year Unknown)
Keywords: Tally, LEED, project-specific LCA, concrete mix design, iterative design
Building Description: Three concrete student residences in Seattle, WA
When designing three new residential halls for the University of Washington, Tally was used to significantly reduce the project’s embodied environmental impacts. Taking an iterative approach to material and design decisions, the team was able to achieve a 29% reduction in the Global Warming Potential LEED category.
Athena Impact Estimator Case Studies
Contributor: Walter P Moore (2015)
Keywords: Athena, wood, masonry, concrete tilt-up, steel, metal building
Building Description: 30 prototype buildings of wood, masonry, concrete tilt-up, conventional steel and metal buildings
The Metal Building Manufacturers Association funded a study of 30 different prototype buildings to better understand the environmental impacts of metal building systems. Variations across the case studies included three building types, three US locations, and five construction types (wood, masonry, concrete tilt-up, conventional steel, and metal building systems).
SEAOC LCA Studies in the 2013 SEAOC Conference Proceedings
Contributor: Megan Stringer, Frances Yang, Anthony Court, Lisa Podesto, Patti Harburg-Petrich (2013)
Keywords: life-cycle assessment definition, LCA recommendations for structural engineers, lessons learned from LCA case studies
Building Description: There are several papers included in the proceedings, many do not look at specific buildings. One of the papers looks at a prototype 5-story Office Building in Los Angeles, CA with different building materials to assess embodied carbon
This is a series of papers written for the 2013 SEAOC Conference. These papers are a great introduction for structural engineers to life-cycle assessments and why it is important for structural engineers to consider embodied carbon emissions.
Differences in Embodied Carbon Assessments of Structural Systems, 2015 SEAOC Convention Proceedings
Contributor: Megan Stringer, Matthew Comber (2015)
Keywords: LCA Analysis, SOM Environmental Analysis Tool, Tally, Athena
Building Description: Prototype 5-story Office Building in Los Angeles, CA with different building materials to assess embodied carbon
This paper is built on the previous work of the Sustainable Design Committee (see the 2013 Conference Proceedings). This compares SOM’s Environmental Analysis Tool, Athena and Tally for life-cycle assessments.
Comparative whole-building life cycle assessment of renovation and new construction
Contributor: Department of Civil and Environmental Engineering, University of Pittsburgh and KieranTimberlake (2019)
Keywords: Tally, renovation and rehabilitation
Building Description: Existing 5,500 square foot, two-story steel and concrete industrial building in Philadelphia, PA built in 1948
This study presents an approach for conducting a whole-building life cycle assessment (LCA) on building renovation projects, suggests an approach for conducting comparative assessments between renovation and new construction, and demonstrates the approach on an adaptive reuse case study.
Case Studies in Carbon Reduction from the University of Bath
Introduction by Glenn Bell
In December 2020 I had a great pleasure to lecture (virtually) in a course entitled Architectural Structures in the Department of Architecture & Civil Engineering at the University of Bath in the UK. At Bath students of architecture and structural engineering learn together in a program that stresses climate, (low) carbon, creativity, and collaboration. It is one of the best programs I’ve seen anywhere for preparing creative building structural engineers.
The Architectural Structures course, headed by Professor Tim Ibell, Dean of the Faculty of Engineering and Design at Bath, includes lectures by invited practicing engineers. The aim is “To develop an appreciation of novel and innovative structural engineering design solutions for a range of specific applications.”
For the course’s final project, students must choose a project designed by a notable living structural engineer and redesign it with the primary goal of reducing its carbon footprint. The students then present their case in a 5-minute video presentation uploaded to YouTube, and then defend their solution in front of their fellow students and the course lecturers.
I attended the final presentations and was astounded by the students’ creativity, grasp of the issues, and professionalism. The strategies for carbon reduction are invaluable for students and practicing professionals as well.
–Glenn Bell, President 2020 of the Structural Engineering Institute of ASCE and Galletly-Dickson Visiting Scholar, Department of Architecture & Civil Engineering, University of Bath
- Cynthia Liu – 111 West 57th Street
- Henry Fagan – Bosjes Chapel
- Heum-hak Yoon – Busan Cinema Center Design Analysis
- Jo Da Silva
- Bill Baker
- Faith Wainwright
- Creative Collaboration
- Thuc Bui
- The Savill Building
- Cecil Balmond
- Munich Olympic Stadium Roof – Jorg Schlaich
- Santiago Calatrava: Athens Olympic Stadium
- Shibata’s influence on the design of the Ribbon Chapel
- Naeem Hussain
- Patti Harburg-Petrich – The Academy Museum of Motion Pictures
- Gillian Browning and Tottenham Hotspur Stadium
- House R128 by Werner Sobek: Embodied Carbon Exploration
- Damian Eley and the Leadenhall building by Freya Morris
- Cristobal Correa
- Tara Fraser
- Michelle McDowell
- Phillipe Block
- SawTeen See, Miho Museum Bridge
- Roger Ridsdell Smith
- Mona Saleem – First Female Structural Engineer in UAE
- Paul Harris, Building 2 SnowHill
- Mutsuro Sasaki – Structural Morphogenesis and Sensitivity Analysis
- Intesa Sanpaolo Tower – Julia Ratcliffe
- Peckham Library and Hanif Kara
- Gloucester Gateway Services by Sallyanne Lewis
- Hi Sun Choi, Ministry of Taxation Tower
- Reducing the embodied carbon of Shanghai Tower
- Roma Agrawal and the Shard
- Stephanie Slocum



